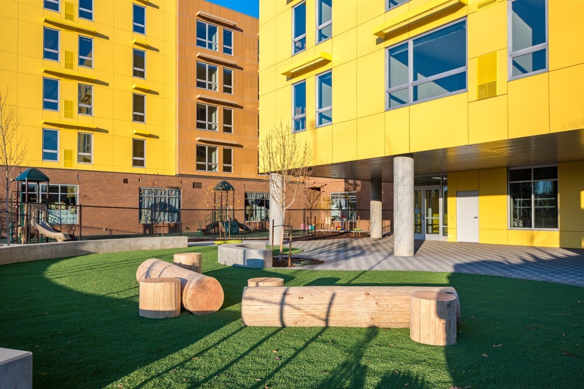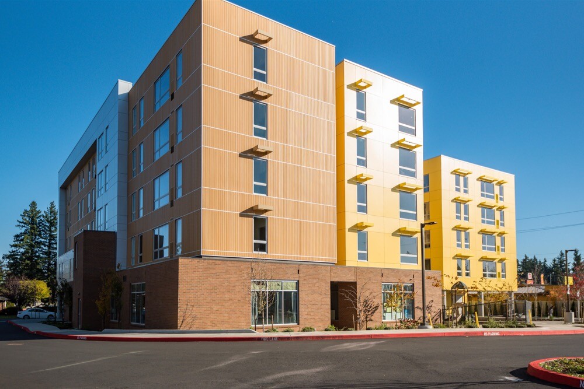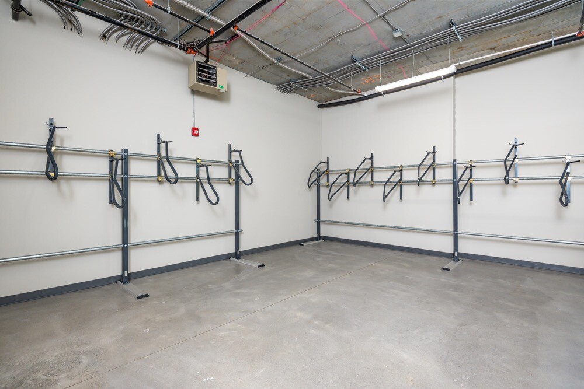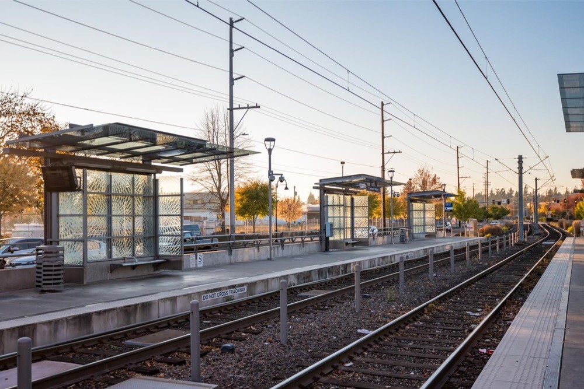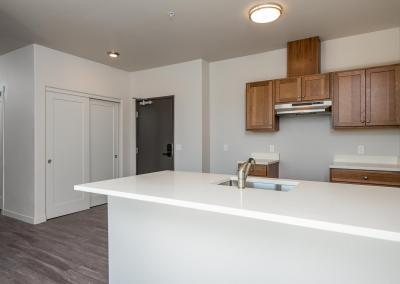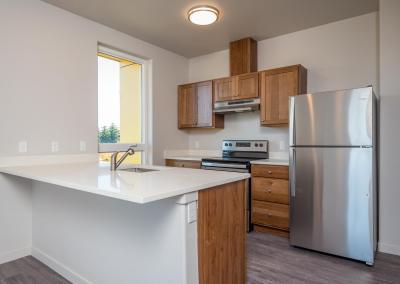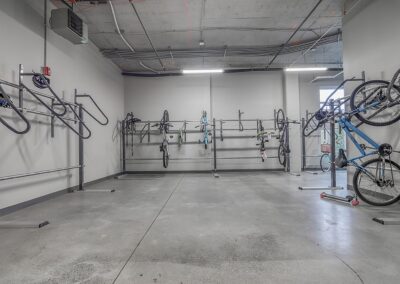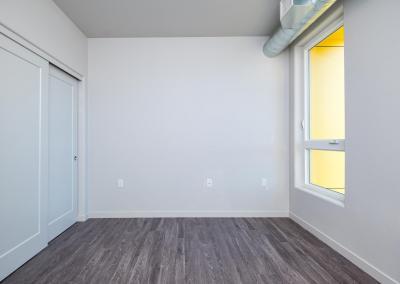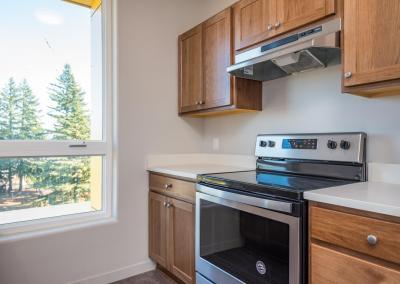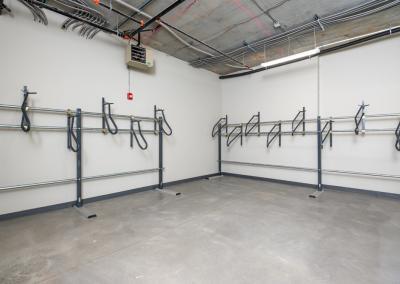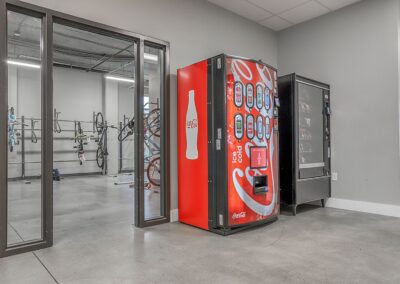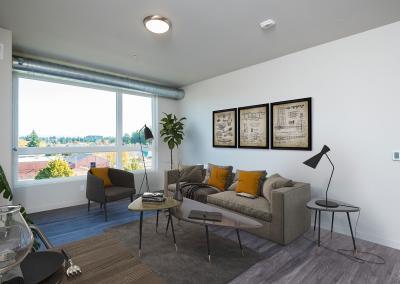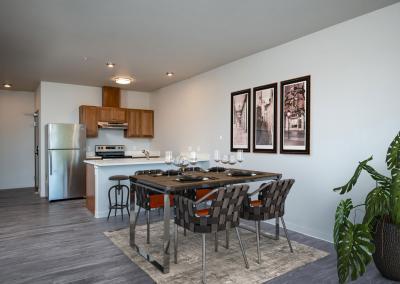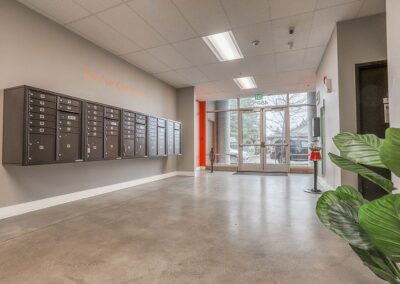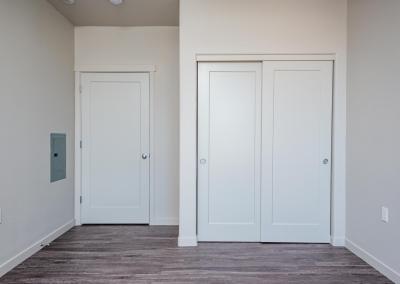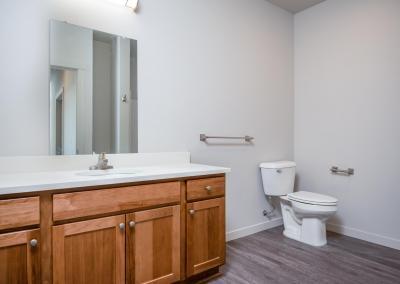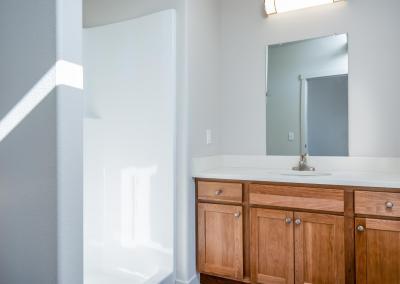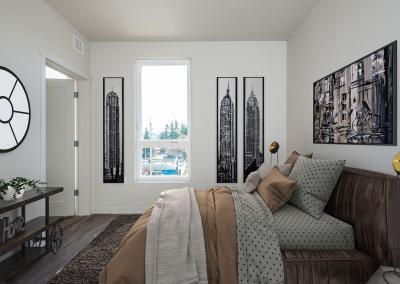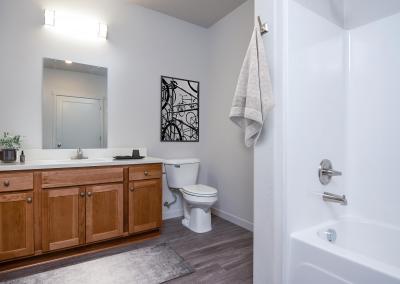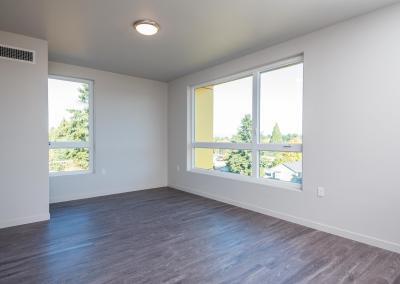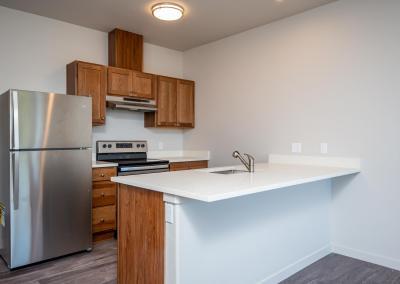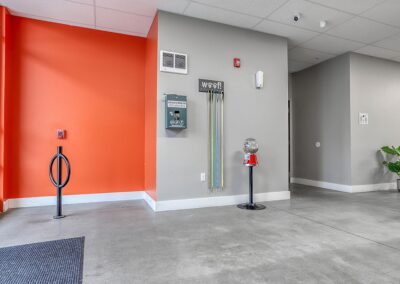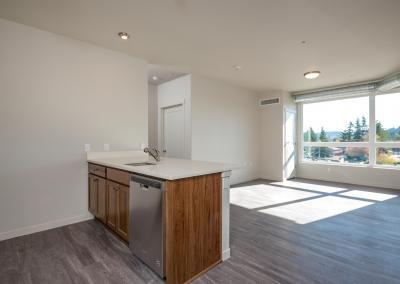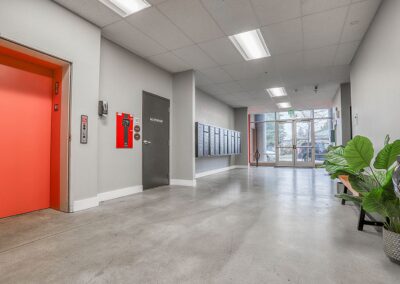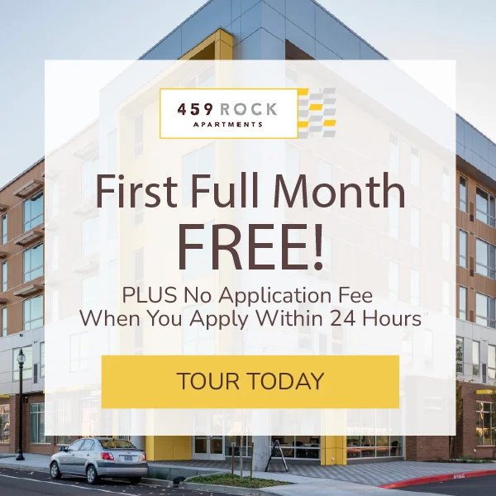459 ROCK
APARTMENTS
459 SE 192nd Ave,
Gresham, OR 97233
Online Resident Portal
Welcome to 459 Rock Apartments
You’ll love coming home to this modern, upscale, community
459 Rock is located in the modern, diverse Rockwood neighborhood in Gresham, Oregon. Located a few steps from the Rockwood MAX line and the #20 bus line, you’ll be within walking distance of café’s, restaurants, brewpubs, and local shopping. It’s the ideal space to balance life work and play.
Two and three-bedroom floor plans make up phase one of 459 Rock Apartments. Each apartment home boasts modern interior finishes to include stainless steel appliances, luxury vinyl flooring, air conditioning, full-size washer and dryer, and great city and mountain views.
Reach out to The Management Group (TMG) to schedule a contact-free showing, we’re available whenever you are.
Amenities
Unit & Community Amenities
We’re pleased to offer you a full-service community experience at 459 Rock Apartments.
Designed with convenience and upscale amenities in mind, 459 Rock is the only East County apartment community with elevator service, a secure entry system, an indoor mail and package center, bike room, and waste room. You’re welcome.
The amenities you can’t live without at a price you can afford.
- Latch Keyless Unit Entry
- Open Floor Plans
- Fully Equipped Kitchen
- Stainless Steel Appliances
- Quartz Countertops with Deep Stainless Steel Sinks
- Dishwasher
- Forced Air Conditioning and Heat System
- Oversized Closets
- Expansive Windows Allowing an Abundance of Natural Light
- Front Loading Full Size Washer and Dryer
- Luxury Vinyl Flooring
- Cable Ready
- Mount Hood and City Views
- Controlled Access/Gated
- Free Reserved Parking
- Free Bike Storage
- Storage Rooms
- Elevator
- Off Street Parking
- Next to Rockwood Max Station and Bus Line 20
- Online Payments and Maintenance Requests
- Security Cameras
- Close to Shopping, Restaurants, and Parks
- 2 (small) pets per household allowed with pet deposits and rent.
- Get more information about our pet policy here.
Floor Plans
Your Perfectly Designed Space Is Here
Find your dream home from a diverse collection of thoughtfully designed interiors and discover what it feels like to love where you live!
Bed: 2 Bath: 1 Square Feet: 818 Price: $1,595
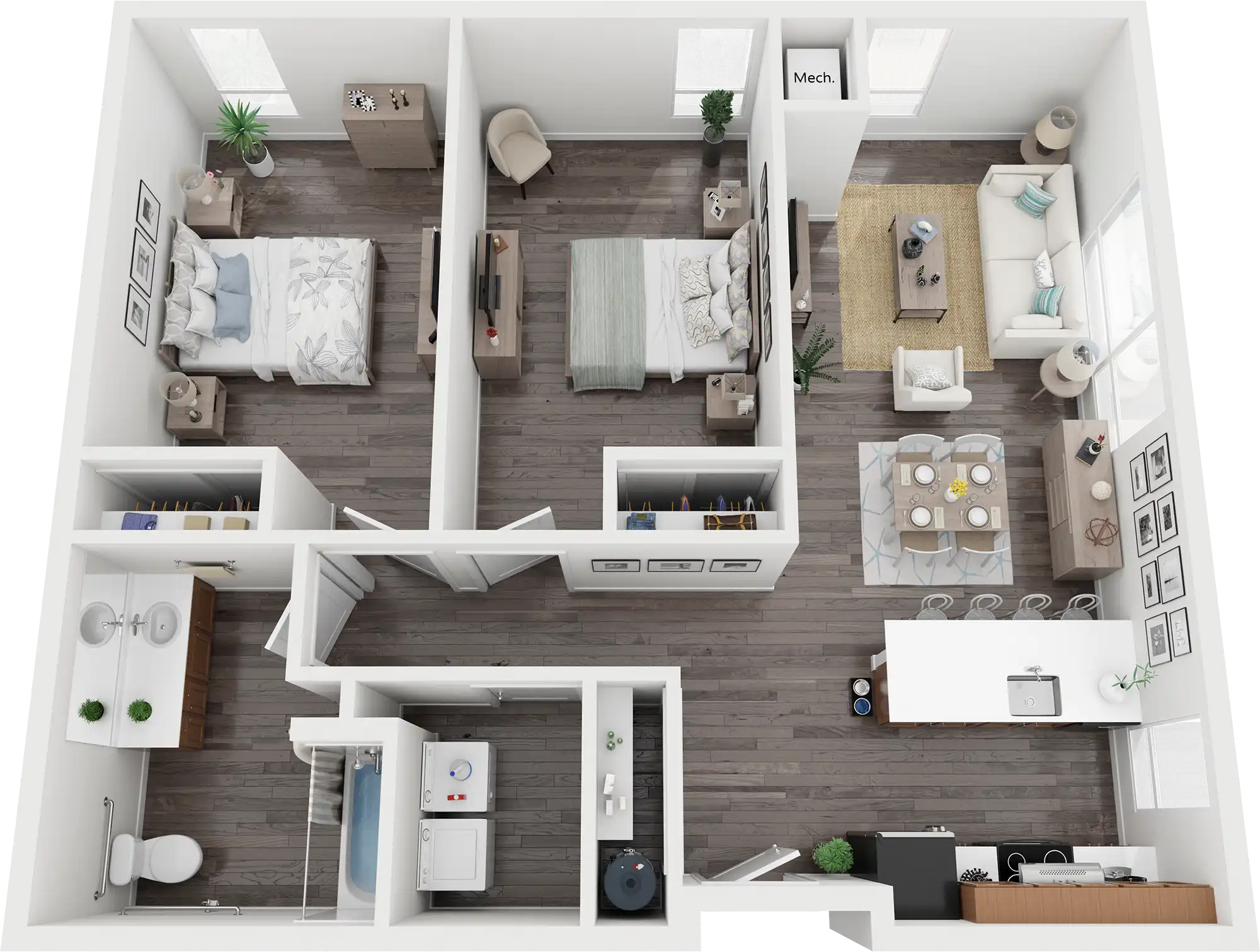
Renderings are an artist’s conception and are intended only as a general reference. Features may differ from actual unit.
Pricing and availability are subject to change. SQFT listed is an approximate value for each unit.
Bed: 2 Bath: 1 Square Feet: 929 Price: $1,595
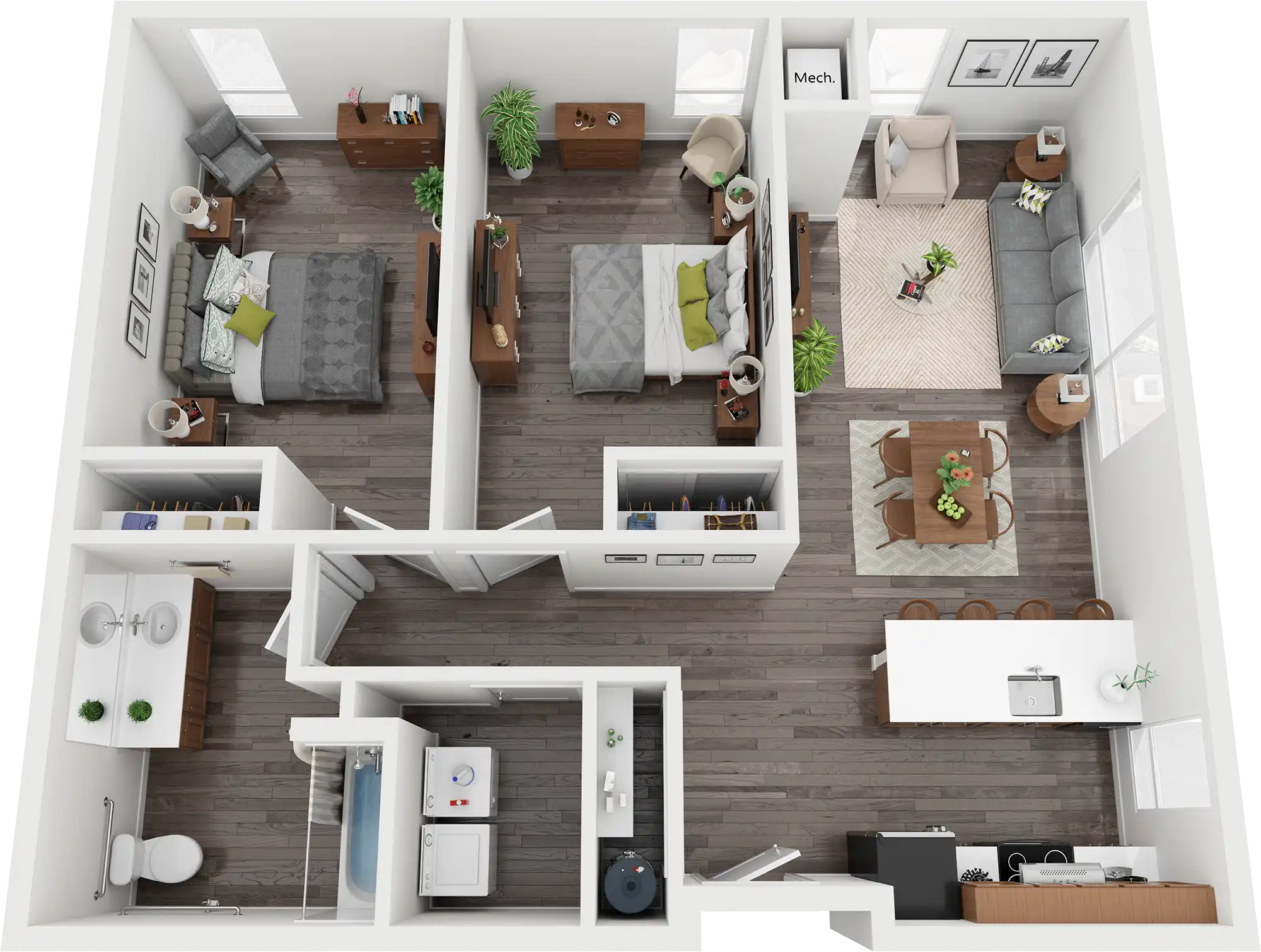
Renderings are an artist’s conception and are intended only as a general reference. Features may differ from actual unit.
Pricing and availability are subject to change. SQFT listed is an approximate value for each unit.
Bed: 2 Bath: 1 Square Feet: 1,013 Price: $1,695
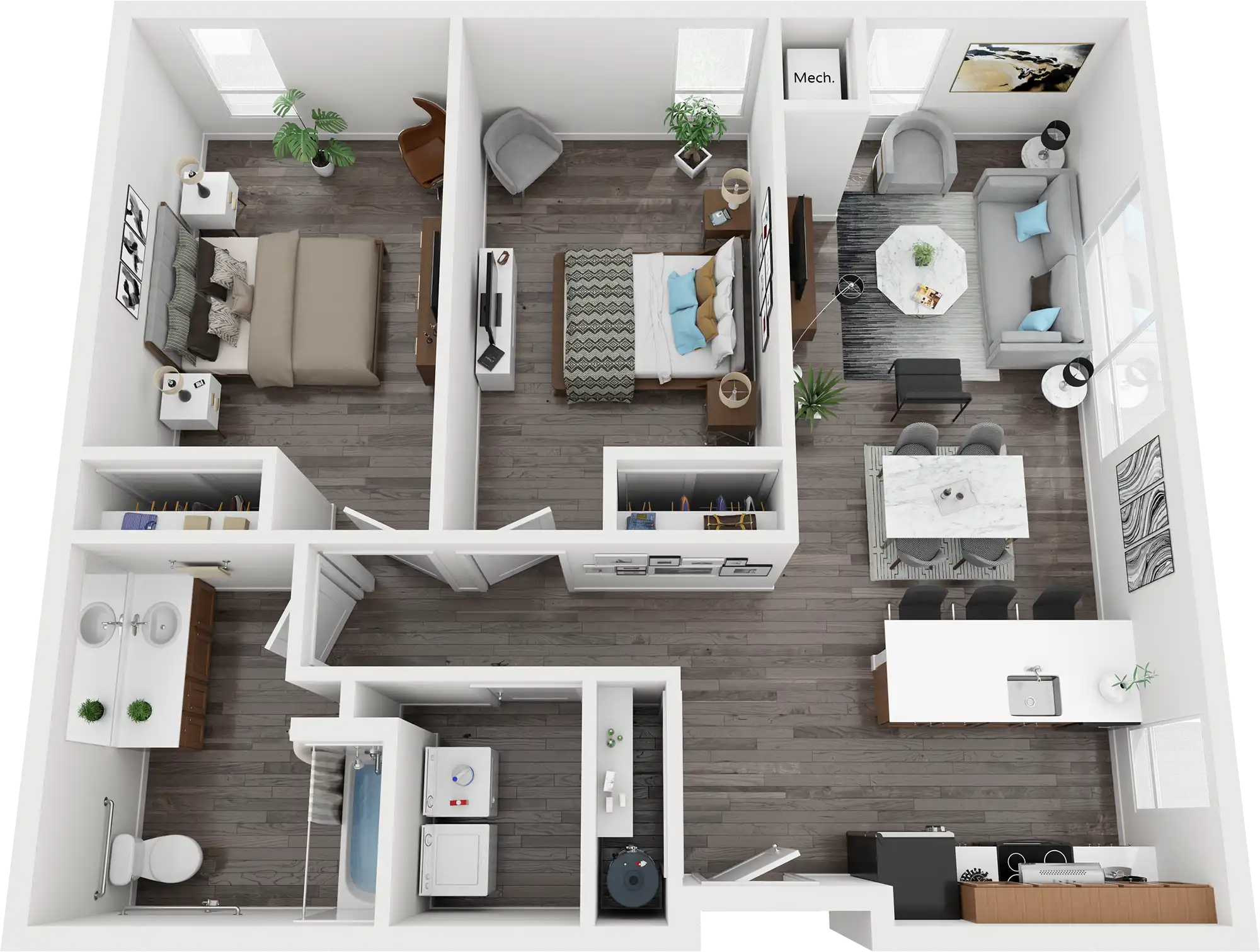
Renderings are an artist’s conception and are intended only as a general reference. Features may differ from actual unit.
Pricing and availability are subject to change. SQFT listed is an approximate value for each unit.
Bed: 3 Bath: 2 Square Feet: 1,100+ Price: $1,745
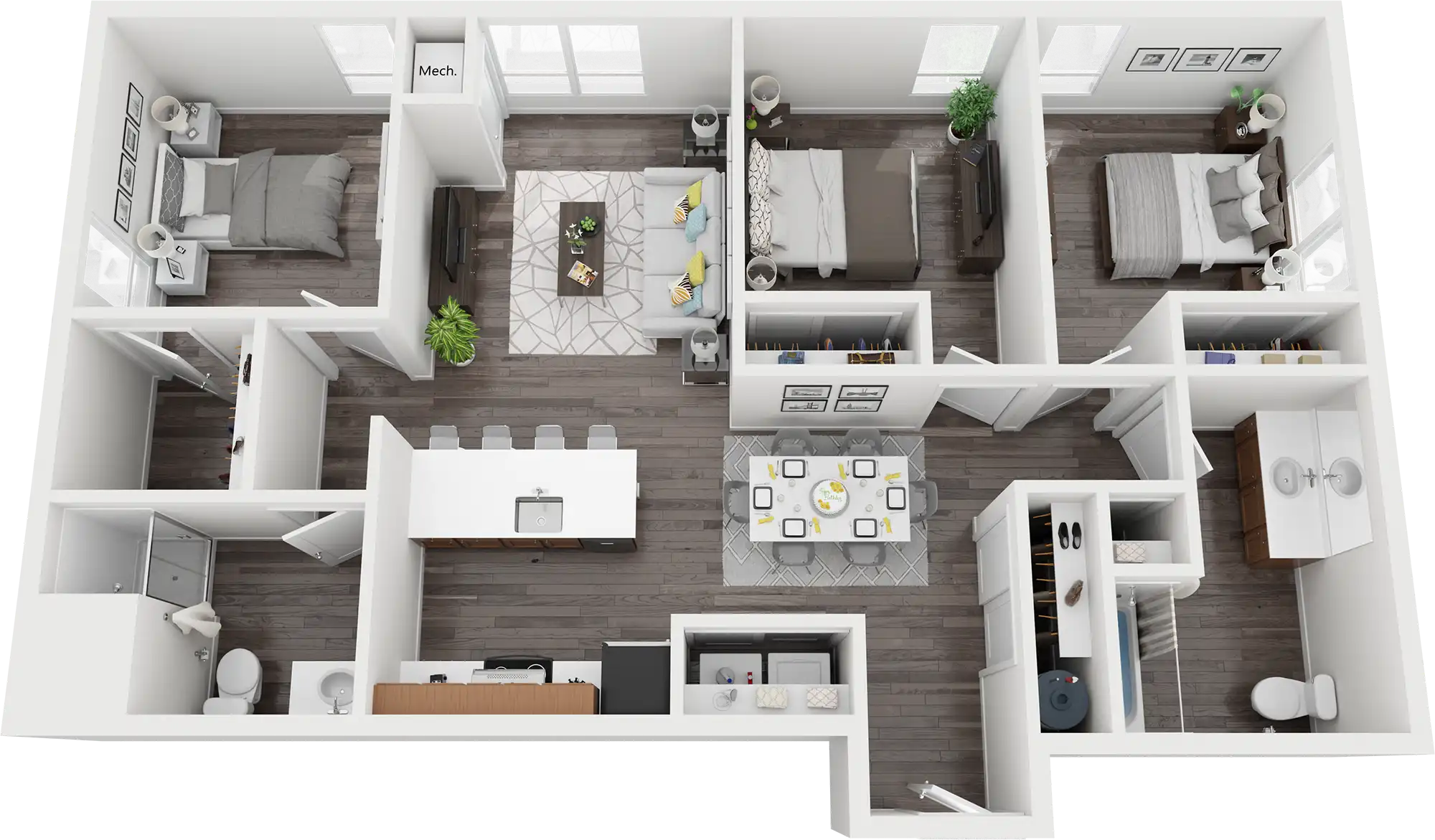
Renderings are an artist’s conception and are intended only as a general reference. Features may differ from actual unit.
Pricing and availability are subject to change. SQFT listed is an approximate value for each unit.
Bed: 3 Bath: 2 Square Feet: 1,200+ Price: $1,795
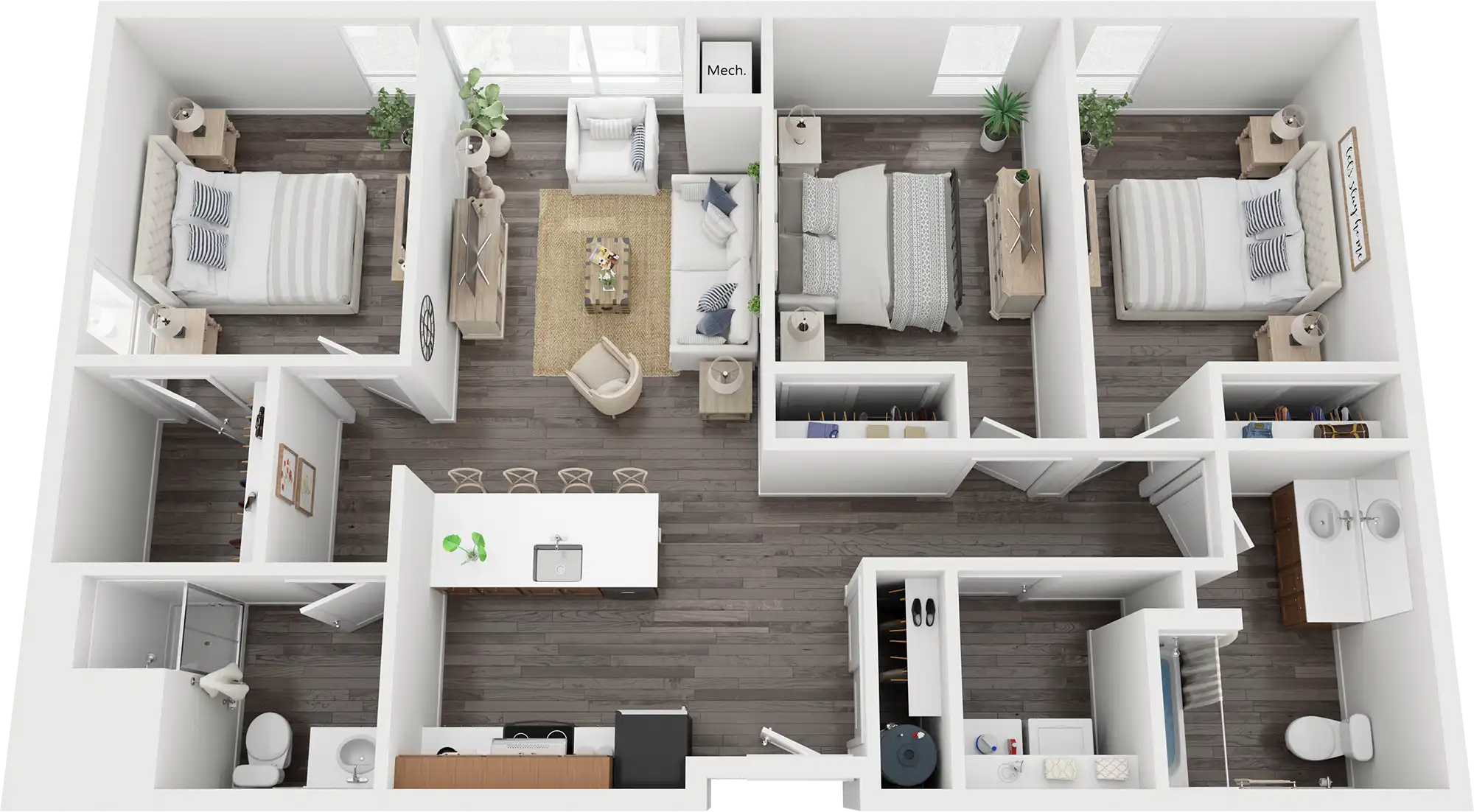
Renderings are an artist’s conception and are intended only as a general reference. Features may differ from actual unit.
Pricing and availability are subject to change. SQFT listed is an approximate value for each unit.
Bed: 3 Bath: 2 Square Feet: 1,300+ Price: $1,849
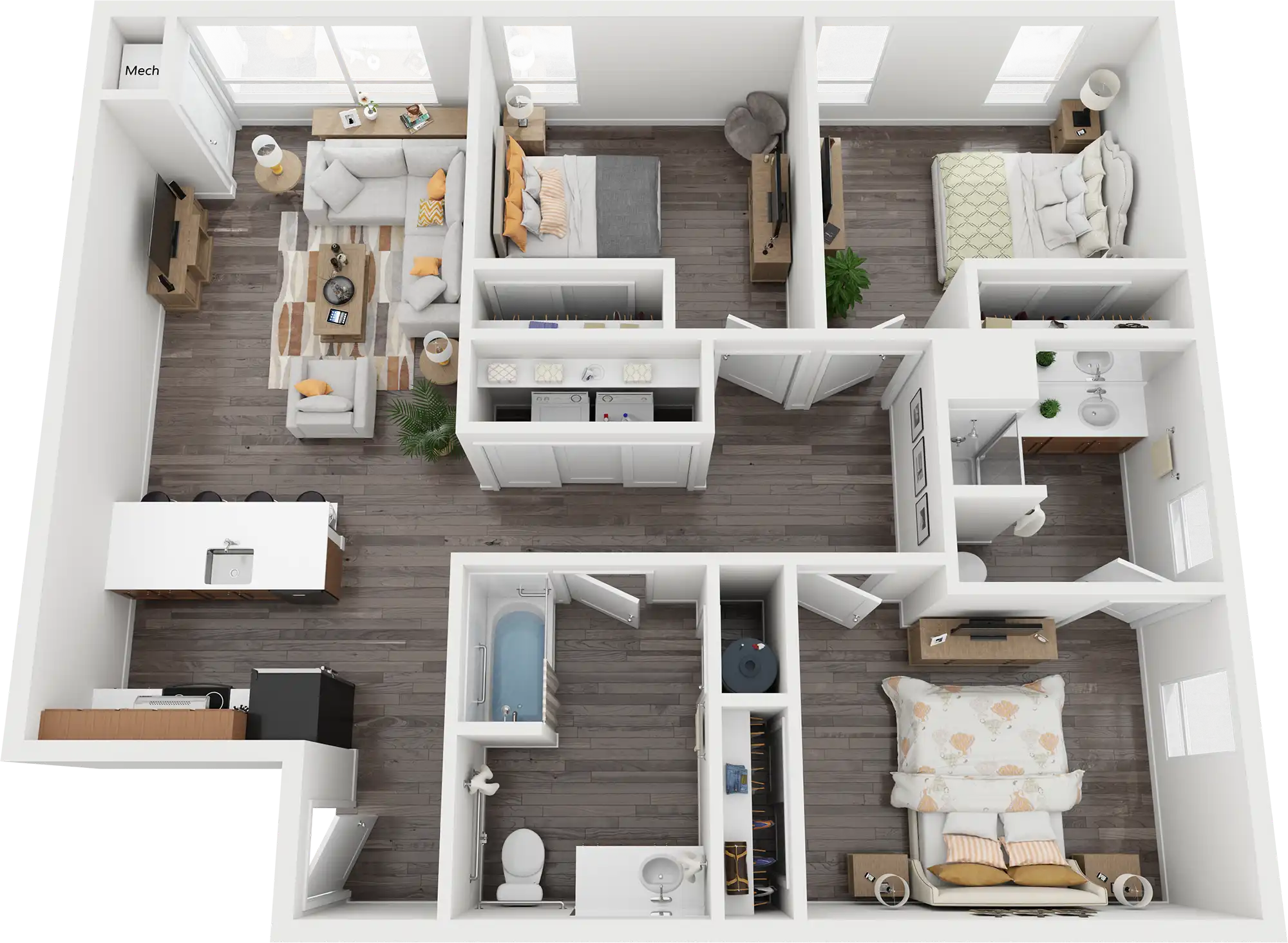
Renderings are an artist’s conception and are intended only as a general reference. Features may differ from actual unit.
Pricing and availability are subject to change. SQFT listed is an approximate value for each unit.
Photo Gallery
If your apartment was your best friend, what would it look like?
Location & Neighborhood
Right Around the Corner, Near Everywhere You Want to Be
Parks
- Springwater Corridor
- Grandin Community Sports Park
- Sandy River Delta
- Powell Butte Nature Park
- Main City Park
Schools
- Davis Elementary School
- Reynolds Middle School
- Reynolds High School
- Mt. Hood Community College
Shopping
- Historical Downtown Gresham
- Gresham Town Fair
- Columbia Gorge Outlets
- Gresham Station
- Oregon Trail Shopping Center

